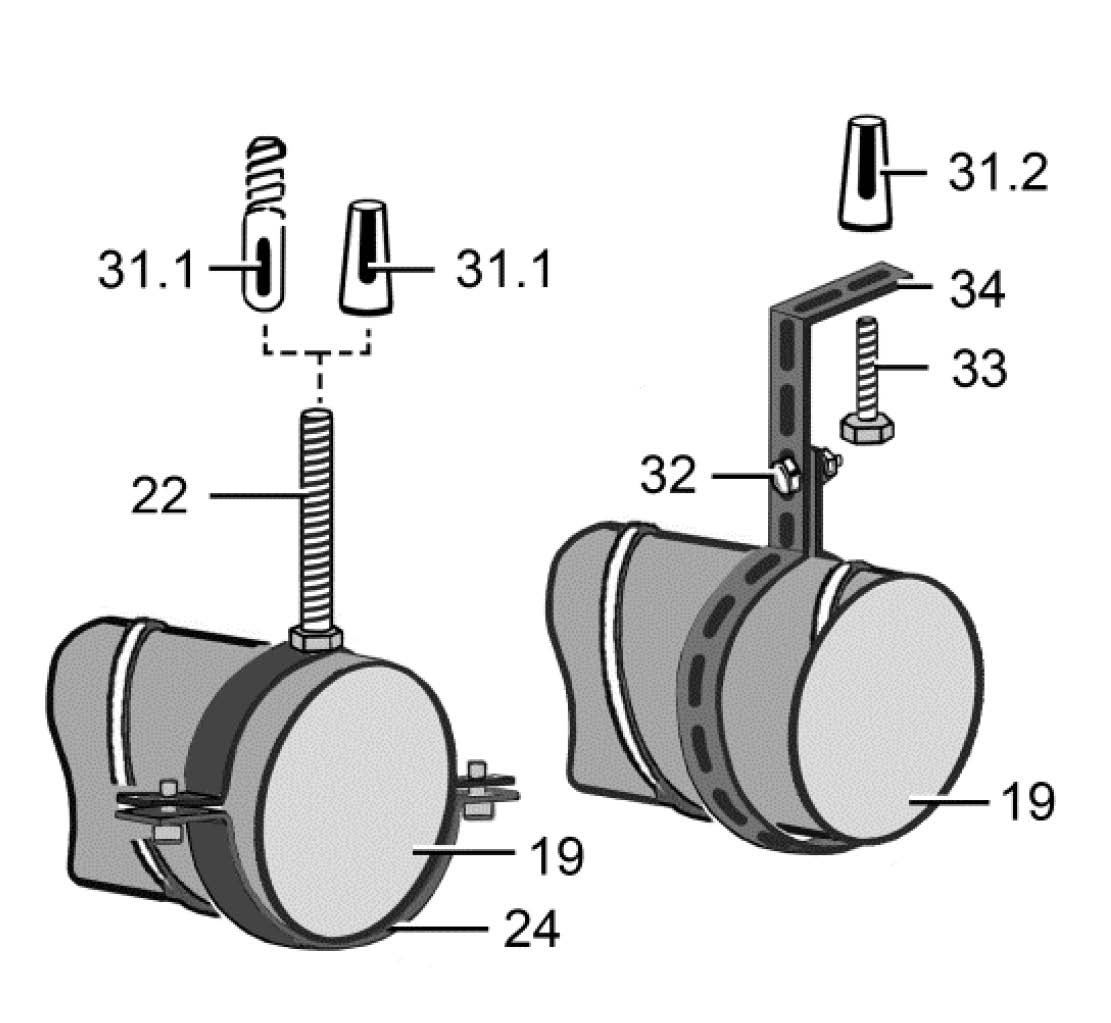Ceiling installation preparations

9 | Suction duct for second room connection on ER-UPB: Steel folded spiral-seams duct DN75/DN80 |
18 | Main duct: Steel folded spiral-seams duct |
19 | Connection duct on |
20 | Power cable |
: Preparations for wall installation.
Preparing the shaft and suspended ceiling
- Make an opening in the suspended ceiling.
- Make an opening in the shaft for DN 75 or DN 80 connection duct.
- For a second room connection, produce the opening in the wall or shaft for the suction duct. Observe installation positions for the second room connection.

18 | Main duct (steel folded spiral-seams duct) |
19 | ER GH connection duct: Flexible aluminium duct |
21 | Floor ceiling |
22 | Steel threaded rod / stair bolt |
23 | Duct attachment |
24 | Duct clamp / clamping band |
25 | Spigot |
26 | Ceiling compound |
27 | Shaft wall |
28 | Wall/board seal |
29 | Suspended ceiling |
30 | Steel screws or steel blind rivets (3 of each) |
31 | Dowel |
31.1 | Steel dowel or anchor bolt |
31.2 | Metal expansion dowel |
32 | Retaining bolt with nut |
33 | Retaining bolt |
34 | Steel clamping band |
: Preparations for wall installation.
Duct attachment with duct clamp, alternatively duct attachment with clamping band

.
- Correctly attach main duct inside the shaft.
- For fire protection systems, use ceiling compound. To do this, encase the ceiling and pour in the material from above.
- Fit duct attachments to the ceiling. Only use permitted mounting material.
 Risk of incorrect installation if non-permitted mounting material is used.
Risk of incorrect installation if non-permitted mounting material is used.- Only secure connection duct to ceiling with permitted mounting material (duct clamp or clamping band).
- Connect permitted connection duct to main duct and seal for ventilation, for example with cold-shrink tape.
- Apply wall/board compound. Seal gap between brickwork and folded spiral-seams duct. The gap remaining must be fully sealed with non-flammable materials that are resistant to deformation. For example, use concrete or cement mortar or for wall boards, use fire protection filler.
- Fit suspended ceiling. With ER-UPD housings, ensure a suitable, flat surface so that the fan insert can be safely inserted in the housing later on.
- Attach spigot made from shaft material F90 around the shaft.
- Lay power cable: Electrically connecting the unit.
 Be sure to note the approval and installation information
Be sure to note the approval and installation information